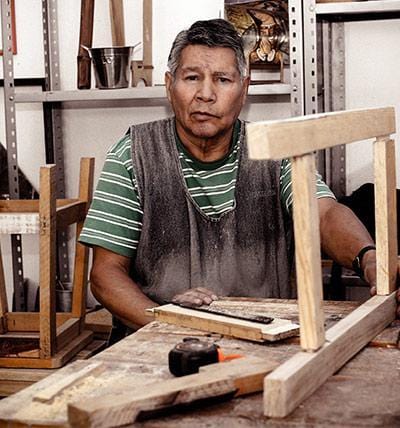As the population ages and awareness of inclusivity grows, many homeowners are focusing on remodeling their bathrooms to accommodate people of all ages and abilities. Creating an accessible bathroom is not just about adding grab bars and widening doorways; it’s about designing a space that is functional, safe, and comfortable for everyone who uses it. For residents of Seattle, where home renovation trends are constantly evolving, accessibility has become a significant consideration in bathroom renovation projects.
Incorporating accessibility features in bathroom remodeling in Seattle involves thoughtful planning and a keen understanding of the specific needs of the occupants. Whether it’s for aging in place, accommodating a family member with disabilities, or simply future-proofing your home, the goal is to ensure the bathroom is user-friendly and efficient.
Layout and Space Considerations
The layout of an accessible bathroom is crucial. It should allow for easy movement and provide ample space for maneuverability.
This is particularly important for wheelchair users who need enough space to navigate comfortably. The recommended turning radius for a wheelchair is at least 60 inches in diameter. To achieve this, consider removing unnecessary fixtures or reconfiguring the layout to maximize open space.
Accessible Fixtures and Features
Choosing the right fixtures is essential in designing an accessible bathroom. Consider installing a walk-in shower with a low or no threshold to eliminate the need for stepping over a high bathtub edge. Adding a built-in bench and handheld showerhead may enhance comfort and convenience. For sinks, wall-mounted models can provide better knee clearance for wheelchair users. Adjustable-height showerheads, faucets with lever handles, and touchless controls make daily routines easier for people with limited dexterity.

Safety and Support
Safety is a paramount concern in an accessible bathroom. Non-slip flooring is essential to prevent falls, which are a common cause of injuries in the bathroom. Materials, such as textured tiles or slip-resistant vinyl, can provide better traction.
Grab bars should be strategically placed near the shower, bathtub, and toilet to offer support and stability. These may be stylishly incorporated to blend with the overall design of the bathroom.
Lighting and Visibility
Good lighting is vital in an accessible bathroom to ensure visibility and reduce the risk of accidents. Consider using a combination of task lighting and ambient lighting to create a well-lit space. Motion-sensor lights can be a practical addition, automatically turning on as someone enters the bathroom. Illuminated mirrors and under-cabinet lighting may also enhance visibility, especially for those with visual impairments.
Customizing for Individual Needs
Every individual has unique needs, and customizing the bathroom to meet those needs can make a significant difference in its functionality. For instance, a person with limited mobility might benefit from a raised toilet seat and grab bars for ease of use. Meanwhile, someone with arthritis might prefer faucets with lever handles or touchless operation. Consulting with a professional who specializes in accessible design may help identify specific modifications that will best suit the occupants.
Universal Design Principles

Universal design is an approach that aims to create spaces that are accessible to all people, regardless of their age, size, or ability. By incorporating universal design principles into bathroom remodeling, Seattle homeowners can ensure that their bathrooms are not only accessible but also aesthetically pleasing and marketable. Features, such as wide doorways, open shelving, and multi-level countertops, may benefit everyone, making the bathroom more functional and appealing.
Local Resources and Expertise
Seattle is home to many experts and resources that can assist homeowners in creating accessible bathrooms. Local contractors who specialize in universal design and aging-in-place modifications may provide valuable insights and professional installation services. Additionally, there are various organizations and agencies that offer guidance on accessibility standards and can help homeowners navigate the remodeling process.
Funding and Financial Assistance
Making a bathroom accessible may be a significant investment, but there are financial resources available to help offset the costs. Homeowners in Seattle may qualify for grants or loans specifically designed for home modifications aimed at improving accessibility. Programs, such as the Veterans Affairs Specially Adapted Housing (SAH) Grant, Medicaid waivers, and local nonprofit organizations can provide financial assistance for eligible individuals.
Future-Proofing Your Home
Incorporating accessibility features in your bathroom remodel not only enhances the immediate usability of the space but also adds long-term value to your home. An accessible bathroom can appeal to a broader range of potential buyers, including those planning to age in place. By investing in an inclusive design, homeowners may ensure their bathroom remains functional and stylish for years to come.
Concluding Remarks
Designing an accessible bathroom in Seattle requires careful consideration of layout, fixtures, safety, and individual needs. By embracing universal design principles and leveraging local resources, homeowners can create bathrooms that are both inclusive and beautiful. Whether the goal is to accommodate current needs or prepare for the future, an accessible bathroom remodel is a wise and beneficial investment.
ABOUT THE AUTHOR
Fred Felton
Content Creator / Editor
Fred Felton is a copywriter, editor and social media specialist based in Durban, South Africa. He has over 20 years of experience in creating high end content. He has worked with some of the biggest brands in the world. Currently Fred specialises in the wooden arts and crafts space, focussing on innovative wooden product design. He is also a keynote speaker and has presented talks and workshops in South Africa.






